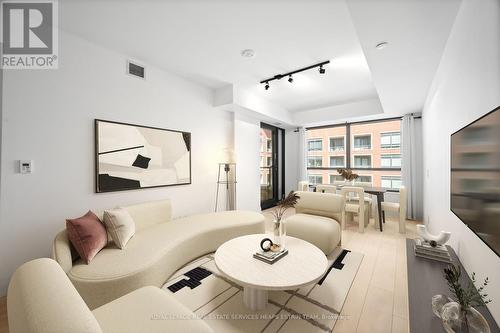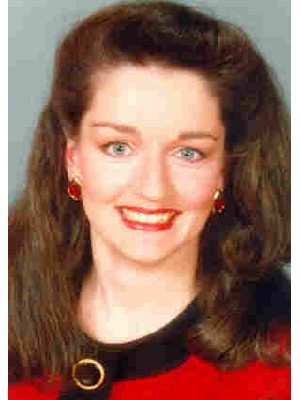



Nassim Maroofi , Sales Representative




Nassim Maroofi , Sales Representative

Phone: 416.921.1112
Mobile: 416.904.4663

255 -
55
ST CLAIR
AVENUE
WEST
Toronto,
ON
M4V2Y7
| Neighbourhood: | Thorncliffe Park |
| Condo Fees: | $535.75 Monthly |
| No. of Parking Spaces: | 1 |
| Floor Space (approx): | 600 - 699 Square Feet |
| Bedrooms: | 1 |
| Bathrooms (Total): | 1 |
| Community Features: | Pet Restrictions |
| Features: | Elevator , Balcony |
| Maintenance Fee Type: | [] , Insurance |
| Ownership Type: | Condominium/Strata |
| Parking Type: | Underground , Garage |
| Property Type: | Single Family |
| Amenities: | [] , Exercise Centre , [] , Storage - Locker |
| Appliances: | Dishwasher , Dryer , Stove , Washer , Refrigerator |
| Building Type: | Apartment |
| Cooling Type: | Central air conditioning |
| Exterior Finish: | [] , Concrete |
| Flooring Type : | Laminate |
| Heating Fuel: | Natural gas |
| Heating Type: | Forced air |