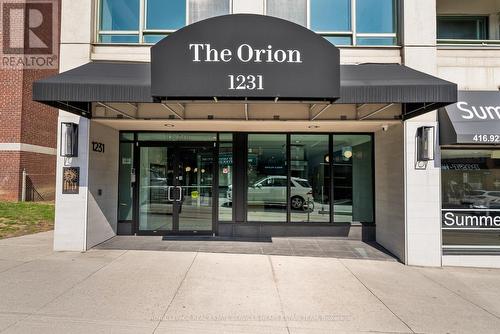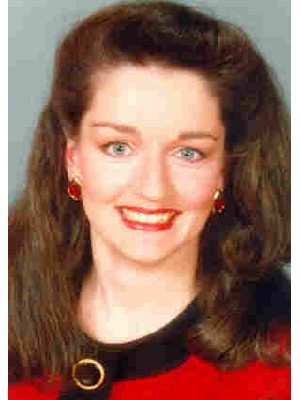



Megan Till-Landry, Sales Representative




Megan Till-Landry, Sales Representative

Phone: 416.921.1112
Mobile: 416.904.4663

255 -
55
ST CLAIR
AVENUE
WEST
Toronto,
ON
M4V2Y7
| Neighbourhood: | Rosedale-Moore Park |
| Condo Fees: | $643.83 Monthly |
| No. of Parking Spaces: | 1 |
| Floor Space (approx): | 500 - 599 Square Feet |
| Bedrooms: | 1 |
| Bathrooms (Total): | 1 |
| Zoning: | Residential |
| Amenities Nearby: | Public Transit , Park , Schools |
| Community Features: | Pet Restrictions |
| Features: | In suite Laundry |
| Maintenance Fee Type: | Common Area Maintenance |
| Ownership Type: | Condominium/Strata |
| Parking Type: | Underground , Garage |
| Property Type: | Single Family |
| Structure Type: | Patio(s) |
| Amenities: | Party Room , Storage - Locker |
| Appliances: | Dishwasher , Dryer , Range , Stove , Washer , Refrigerator |
| Building Type: | Apartment |
| Cooling Type: | Central air conditioning |
| Exterior Finish: | Concrete |
| Flooring Type : | Tile , Hardwood , Carpeted |
| Heating Fuel: | Natural gas |
| Heating Type: | Forced air |